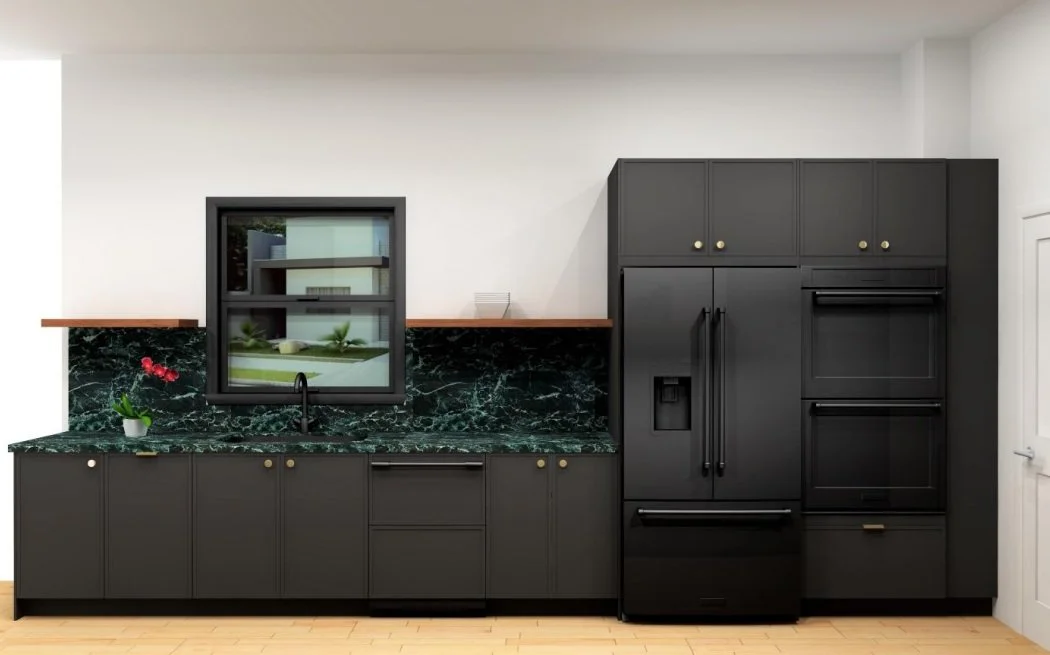Overcoming Challenges in Galley Kitchen Remodeling: Insider Tips and Design Solutions
Are you a homeowner with a Galley kitchen layout, seeking to remodel your space? As an experienced kitchen designer, I understand the unique challenges that come with Galley kitchens and the importance of creating a functional and beautiful cooking environment. In this article, I will share insider tips and design solutions to help you overcome the common hurdles that homeowners often face in Galley kitchen remodeling. Let's explore practical strategies to maximize counter space, address storage constraints, enhance natural light, improve ventilation, optimize appliance placement, and personalize the design to suit your unique preferences.
maximizing counter space:
Galley kitchens often suffer from storage limitations, making it crucial to find efficient solutions for organizing pots, pans, utensils, and pantry items. Try these design strategies:
Utilize vertical storage: Install tall cabinets or open shelving units to take advantage of vertical space, providing ample storage for items that are used less frequently.
Opt for pull-out solutions: Incorporate pull-out drawers or cabinets with adjustable shelves to maximize storage capacity and provide easy access to items stored at the back.
Use door organizers: Attach racks or hooks to the inside of cabinet doors to store smaller items like measuring spoons, cutting boards, or kitchen tools.
Enhancing Natural Light:
The lack of natural light in Galley kitchens can make the space feel dim and confined. Implement the following design tips to brighten up your kitchen:
Light-colored cabinetry and finishes: Choose light-colored cabinets, countertops, and backsplashes to reflect and amplify available light, creating an airy and open feel.
Glass-front cabinets: Incorporate glass-front cabinets to allow light to pass through and visually expand the space.
Mirrors or reflective surfaces: Consider using mirrors or incorporating glossy finishes on backsplashes or countertops to reflect light and create an illusion of a brighter and more spacious kitchen.
Improving Ventilation and Odor Control:
The narrow layout of Galley kitchens can pose challenges in terms of proper ventilation, leading to the accumulation of cooking odors and smoke. Take these steps to ensure effective ventilation:
Install a range hood: A properly sized and positioned range hood will help remove cooking odors, smoke, and excess heat from the kitchen.
Consider ventilation fans: If installing a range hood is not feasible, consider installing ventilation fans to circulate the air and eliminate cooking odors.
Open windows or use air purifiers: Whenever possible, open windows to allow fresh air into the kitchen. Alternatively, use air purifiers to improve indoor air quality.
Creating Dining Space:
Galley kitchens often lack dedicated dining areas, but you can still find creative solutions to incorporate a small dining nook or integrate the kitchen with adjacent living or dining areas:
Extend countertops: Create a breakfast bar or peninsula by extending one side of the Galley layout, providing a casual dining area.
Utilize bar stools: Install bar stools along a countertop overhang or a kitchen island to provide seating for quick meals or socializing.
Open up the kitchen: If space allows, consider removing non-load-bearing walls or creating pass-throughs to connect the kitchen with adjacent areas, facilitating a more open and inclusive dining experience.
Optimizing Appliance Placement:
Efficiently positioning appliances is crucial in a Galley kitchen to ensure a smooth workflow, easy access, and sufficient clearance. Consider these tips for optimizing appliance placement:
Work triangle: Arrange the refrigerator, sink, and cooktop in a functional triangle formation, minimizing the distance between them and allowing for effortless movement.
Compact and integrated appliances: Choose space-saving appliances that fit seamlessly into the cabinetry, such as under-counter refrigerators or microwave drawers.
Utilize vertical space: Install wall-mounted or stacked ovens to save valuable floor space while still providing essential cooking capabilities.
Personalizing the Design:
Remember, your Galley kitchen should reflect your personal style and preferences. Incorporate elements that resonate with you to create a space that feels like home:
Color schemes: Choose colors that evoke a sense of warmth and make the kitchen inviting. Light and neutral tones can create an open and spacious ambiance, while bold accents can add personality.
Materials and textures: Select materials and textures that align with your design aesthetic and lifestyle. From sleek and modern to rustic and cozy, there are various options to explore.
Personal touches: Incorporate decorative elements, artwork, or plants to infuse the space with your unique personality and create a welcoming atmosphere.
With careful planning and creative design solutions, you can overcome the challenges of remodeling a Galley kitchen. By maximizing counter space, addressing storage constraints, enhancing natural light, improving ventilation, optimizing appliance placement, and infusing your personal style, you'll transform your Galley kitchen into a functional and beautiful space that suits your needs. Embrace the opportunities provided by this layout and let your imagination guide you in creating the kitchen of your dreams.








